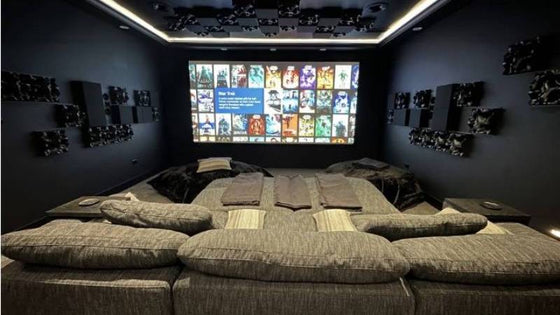Creating a system you love shouldn't be difficult. The Acoustic Frontiers blog is here to help.
This article explains the design rationale behind the choices we have made in the Acoustic Frontiers home theater demo room. As you read this article you will learn some the key audio design considerations for creating a truly high performance home theater. You will also learn about our innovative approach to delivering reference class sound quality including active room mode cancellation techniques and minimally absorptive acoustic designs.
Our aim for this room was to create a very high performance home theater - one where the audio performance was essentially faultless and might be considered reference class. The biggest constraint with this room was it's size which is only 12'x17'x8'! We also wanted to keep the existing window which limited options for placement of surround speakers and acoustic treatment. Small rooms have lots of challenges acoustically and so getting this room to the performance required very careful design of the audio and acoustic sub systems.
The first task in any home theater design is to determine number, type and placement of seats. Since we were aiming for reference class performance all of the seats had to meet our performance requirements. As explained in our blog article Home Theater Seating Layout there are five key design elements that must be considered:
In addition to these home theater design requirements there was an additional need to have one seat equidistant from the left and right speakers as the room would also be used on occasion as a two channel listening room.
We enjoy sitting towards the front of a commercial cinema so we wanted a large 50 degree viewing angle.
With these considerations in mind, and the desire to use large home theater recliners, the solution was quick to arrive at, and that was to use one row of three seats. Four seats across would have meant that there would be no central seat for two channel listening and listeners would be too close to the side walls. Two rows of seats would have been possible using bar style seating behind the home theater recliners. An additional row of recliners would require a riser for sightlines and resulted in the second row being too close to the rear wall.
This media room was intentionally designed to feel like part of the home—not a separate, tech-heavy space. Through careful acoustic planning, equipment integration, and final calibration, we achieved a room that is both beautiful to live in and immersive to experience.
"No other subwoofer system I’ve owned even comes close to what this room delivers. Reaching out to Acoustic Frontiers was one of the best decisions I’ve made—I highly recommend working with them if you want to get the most out of your theater."

Nyal Mellor, Founder, Acoustic Frontiers



Nyal Mellor
Author